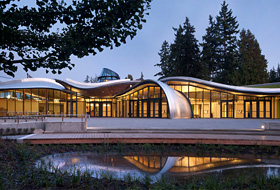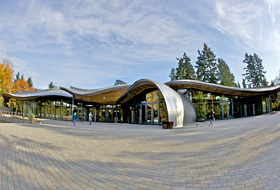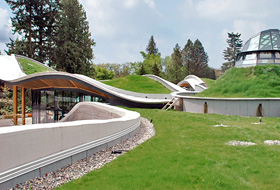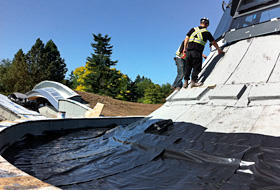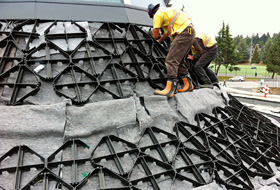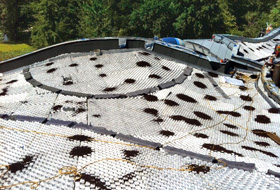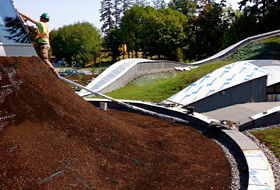
An orchid for a roof
Press release, 06 May 2013
|
|
The green roof of the new Visitor Centre in the VanDusen Botanical Garden in Vancouver is designed to imitate the petals of an orchid and the central atrium of the building reflects the stamen, presenting an impressive and harmonious balance between architecture and nature. Situated on the Pacific coast, Vancouver is the largest and most powerful economic centre in the Canadian province of British Columbia. The VanDusen Botanical Garden, some 22 hectares in size, has been in existence since the 1970s. A new representative Visitor Centre, approx. 1,800 m² in size, was built there in 2011. It has a projecting green roof shaped like an orchid. As the roof pitch ranges from 2° to 55 °, different greening solutions were required. They were implemented safely and in line with the specific project requirements thanks to ZinCo technology. The people behind the ideaThe unusual orchid idea was conceived by the internationally-renowned Canadian architect Peter Busby and Canada’s leading landscape architect, Cornelia Hahn Oberlander together with their teams. Both have a strong commitment to “green building” and have demonstrated this throughout their life’s work. Cornelia Hahn Oberlander, born in 1921 in Mülheim an der Ruhr, Germany, was already considered to be a pioneer of green roofing in the 1970s. This elderly lady is known for incorporating her landscape designs into the overall architectural concept and the natural environment of a project. Her technical expertise goes hand in hand with her aim of creating cultural, social and environmental references in her work. Architects and landscape architects have together created a symbol that practically celebrates nature in an urban setting. Incorporated into the bigger pictureThe VanDusen Botanical Garden aims to demonstrate to people the meaning of biological diversity and the value of sustainability. The cascade-like garden around the new Visitor Centre has a series of different ecological zones, just as they exist in this region on the Pacific coast: wetlands, forests and meadows. Each bench, stone and plant has been sourced locally. The various spaces and pathways enable the visitors to enjoy nature while gently leading them towards the Visitor Centre. The interior of the centre is immediately visible thanks to its glass walls and the building appears to spring directly from its surroundings. The Visitor Centre is a model of sustainability and environmental protection for our 21st Century. It provides a vibrant meeting place where the visitor can source information and find inspiration and enthusiasm for the plant world. The roof as the protagonistDrawing inspiration from the organic shape of the orchid, the entire roof is designed as a number of undulating surfaces, representing the petals, which run off seamlessly into their surroundings at ground level. The pitch and curves of the roof areas range from 2° to 55° and were a considerable but not impossible challenge in terms of the actual wooden roof construction. A leakage-detection system was installed in the wooden roof, followed by a double-layer, root-resistant bitumen waterproof membrane. ZinCo expertise was in demand for the green roof as the differing roof pitches had their own individual requirements for example in terms of drainage, irrigation and shear force. ZinCo provided a solution for these issues by using three different system build-ups: the irrigation and protection layer BSM 64 was installed across the entire roof area. Contractors Houston Landscapes then installed the system build-up with drainage and water storage element Floradrain® FD 40 in those areas with a roof pitch of up to 10°. They installed Floraset® FS 75 elements in the areas with a roof pitch of up to 25° and Georaster® elements which are specifically intended for steep-pitched roof areas of up to 55°. Special features in the steep-pitched roof areaIn order to ensure the permanent functioning of a green roof on pitched roofs, specific thrust resistance is necessary to avoid green roof slippage. With a pitched roof, the specific shape of the Floraset® elements provide sufficient interlocking with the substrate, and shear forces are diverted to the eaves upstand. With a steep-pitched roof, the 10 cm high Georaster® elements that are connected to each other to create a stable and extensive unit and filled with substrate are used to secure the green roof. Additional shear barriers in this area will absorb any shear forces occurring. Local snow loads are taken in consideration in addition to the damp weight of the green roof build-up when dimensioning the eaves upstands and the shear barriers. The issue of additional irrigation for pitched roofs during dry periods is becoming increasingly significant. However, due to the choice of plants and the prevailing micro-climate given the proximity to the coast, permanent irrigation is not required for the VanDusen Visitor Centre. Vancouver with 166 days of rain and precipitation of 1181 mm a year is considered to be a very rainy city. It experiences almost twice the level of precipitation as Stuttgart, for example. Plants for water purificationThe green roof has more than 20 different types of plants and reflects the grass landscape native to this North East Pacific region. In the flatter areas, for example, sedge (Carex acuti-formis) and rushes (Juncus) are used and in the pitched-roof areasyellow flag (Iris pseudacorus) and wild hyacinth (Camassia). These plants have all proven to be very efficient in breaking down ammonia, nitrate and phosphate. As a result, they contribute significantly to purifying rainwater or organic substances. For the steep-pitched roof areas, strongly drought-resistant sedum plants are used. With its biological diversity, the roof provides a habitat for a wide variety of bird and insect species. AwardThe Visitor Centre has already been awarded the LEED Platinum Standard for environmentally-friendly and sustainable building. In addition, the concept and design of the Visitor Centre complies with the stringent requirements of the Living Building Challenge LBC Standard. This is the most challenging appraisal system for “Green Building” with strict guidelines such as, the building must meet its own energy requirements with locally-sourced, renewable energy. 100 % of the water needs must be met by means of rainwater harvesting and chemical-free water preparation. Water purification is biological thanks to the plants. The bio-reactor is the first of its kind in Vancouver. Other requirements of the LBC Standard concern various aspects of healthy living such as the materials used or designing with light and greenery. Top level sustainability and environmental protection has been achieved with the VanDusen Visitor Centre as it complies with this standard – a tangible model for the 21st Century. TipFor a time lapse video of the green roof build please see: http://www.youtube.com/watch?v=UbwQpDy56oI Site boardBuilding project: Visitor Centre, VanDusen Botanical Garden 5251 Oak Street at West 37th Avenue Vancouver, British Columbia V6M 4H1, Canada Client: VanDusen Botanical Garden Association, 5251 Oak Street at West 37th Avenue Vancouver, British Columbia Architect: Peter Busby, Busby Perkins + Will Architects, 1220 Homer Street, Vancouver, British Columbia, V6B 2Y5, Canada Landscape architect: Cornelia Hahn Oberlander, Sharp & Diamond Landscape Architecture Inc., 1372 Acadia Road, Vancouver, British Columbia, V6T 1P6, Canada Construction year: 2011 Roof area: approx. 1,800 m² green roofing Roof pitch: between 2° and 55° Green roof build-up: ZinCo system build-up depending on roof pitch with Floradrain® FD 40, Floraset® FS 75 or Georaster® Plants: Native grass landscape Green roof contractor: Houston Landscapes,
Authors: For further information, please contact:
|
