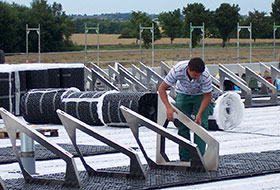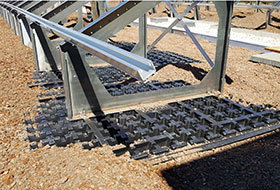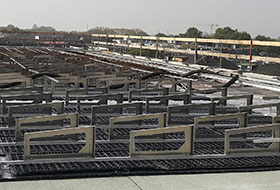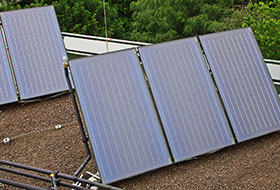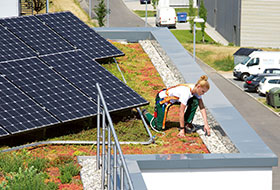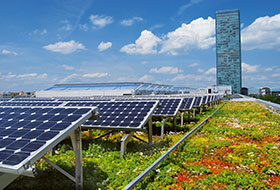
Solar and Green are a Good Fit for a Roof!
Press release, 18 March 2020
|
|
Versatile and extremely flexibleWhen properly tailored to suit the building, solar energy systems on roofs have huge potential. Today’s systems are perfectly designed for minimum installation effort and maximum yield from operation. It is for this very reason that photovoltaic systems, in particular, are used increasingly in combination with green roofs, as the latter produce considerable synergy effects thanks to their superimposed load and low ambient temperature. With its SolarVert® system build-up and extensive product programme related to solar energy, ZinCo provides a high level of flexibility and, as a result, the best solution for each solar energy project. There are a number of different influencing factors that have to be taken into account when professionally planning a solar energy system for installation on a flat roof in combination with an extensive green roof. The first concerns the location of the building, that is to say, the wind zone, altitude above sea level and what is called the terrain category. The categories range from category 1 “free-standing on flat terrain without barriers” to category 4 “Urban areas in which at least 15 % of the area is covered with buildings, where the average height exceeds 15 m”. Naturally, greater suction and pressure forces are generated in an exposed location due to wind or storms. In addition, the building geometry and the building size and height are important as is the question as to where exactly on the roof the system is to be installed, i.e. at the centre, at the edge, or in a corner. As regards the system itself, the external area is always particularly exposed to wind suction. Designed to suit the specific building conditions, the solar energy system has to be anchored so that it is storm-proof. With the ZinCo system build-up SolarVert®, this is done intelligently in line with the ballast principle. This design avoids heavy individual point loads and tricky roof penetrations that are difficult to manage. Load distributionThe basic design is such that the solar energy module is screwed onto the Solar Base Frame SGR, which in turn is mounted on a stable 1 × 2 m Solar Base SB 200. They are then stabilised using a cross bracing. The superimposed load required to protect against wind uplift is provided by the substrate layer of the green roof build-up, or alternatively by a course of gravel. Naturally, it is the dry weight of the substrate that is used when calculating the minimum load previously determined as part of the structural analysis. However, as the roof structure must be capable of withstanding all loads, it is the weight of the substrate in a saturated condition that is used for this calculation. Snow loads may also be added. If it is a new building, the roof will be designed to withstand all constant loads (dead weight loads) and changing loads (wind forces). The retro installation of a solar energy system and a green roof is also possible as, even with minimal load reserves on the roof, ZinCo also provides suitable solutions that involve coupling the Solar Bases with aluminium profiles. The Solar Bases are installed in a row, end to end, connected to the Solar Coupling Profiles KP 40/40, and the Solar Base Frames are attached in these profiles. This excellent solution is easily applied in areas that are prone to wind suction, without the need for additional substrate to protect against wind uplift. Flexible layoutThe version described for connecting the Solar Bases has an additional advantage, for example, where the modules are to be installed with a spacing other than the one initially envisaged with the Solar Bases and their 1 × 2 m base area. The installer’s detailed drawing addresses this spacing and also the angle of inclination and the installation direction of the solar modules (upright or flat), depending on their size. The spacing and angle of inclination are designed to ensure that the solar modules do not cast a shadow over each other and that the system is accessible for service and maintenance purposes. We also recommend a clearance of at least 35 cm between the lower end of the solar module and the vegetation or gravel for accessibility purposes. Not all commercially available systems allow for this. In today’s increasingly common arrangement of solar energy modules in an East-West direction, two rows of modules are installed side by side, with only the outer edge accessible in each case. Installation with a “ridge design” means that the centre is the highest point while the centre is the lowest point with installation using a “butterfly design”. Consequently, in the latter case the outer edges are high (about 70 cm from the ground) and therefore the area beneath the panels is easily accessed. In this case, the area beneath the panels receives more rainwater and sun, allowing for a more lush growth of the vegetation. In contrast to a southerly direction, an East-West direction allows for a more uniform level of power generation over the day (based on own electricity consumption during the day and for general network relief). In addition, the yield is greater given that a larger module area can be created. A Solar Base has space for precisely two Solar Base Frames. Thought through in detailThe type structural analysis for the Solar Base Frame SGR is dimensioned such that, in addition to the wind pressure, the frames for the photovoltaic (dead weight approx. 18 kg/m²) and for solar thermal energy (approx. 50 kg/m²) fit equally well. The closed aluminium design achieves a high level of strength and rigidity. The structurally tested frame supports are available as standard with an inclination of between 5° and 45°, increasing in increments of 5°, and can be used for all standard panels and collectors thanks to pre-punching. Adapter profiles are available specially for long modules. ZinCo even has a suitable solution for an uneven roof area, which uses an additional Solar Base Frame SGR-HV which is infinitely height-adjustable up to 21 cm. Integrated fall protectionAn additional feature of the ZinCo Solar Base is that it can be used at the same time as a fall protection system. Fall protection is a statutory requirement for working on roofs with a drop of more than two metres. Given that solar energy systems are installed very close to the roof edge in order to make full use of the available area, it is vital that the edge of the roof is secured. The user-friendly Fallnet® SB 200 rail system is the perfect solution. Once a person has attached their personal protective equipment to the runner on the rail, they are secured for all works along the roof edge. And, what benefits does the green roof bring?We can basically list a number of benefits here: Protection of the roof waterproof membrane and thermal insulation of the building, in addition, stormwater retention and climate improvement, and it provides a habitat for fauna and flora. And, there is a value added with regard to the photovoltaic system: While a gravel roof will heat up quickly to 90° in the middle of summer, vegetation will help to create a comparably moderate ambient temperature of only 30° to 35°C. As the efficiency of PV modules decreases (depending on the product) by up to 0.5 % for every Kelvin, a green roof demonstrably increases the yield from the system. The green roof is built using the SolarVert system build-up, on the basis of the drainage and water storage system Fixodrain® XD 20 with its pre-attached filter sheet, installed across the entire area. This allows for the Solar Bases to be positioned as required in line with installer instructions. Due to the sub-structure installed across the entire area, adjustments are easily carried out on site. Once the Solar Base Frames are fitted, the system substrate “Sedum Carpet” and the appropriate vegetation follow. In this way, solar and green combined are a great fit for a roof. Author: Martin Holland, Head of Application Technology ZinCo GmbH
For further information, please contact: ZinCo GmbH |
